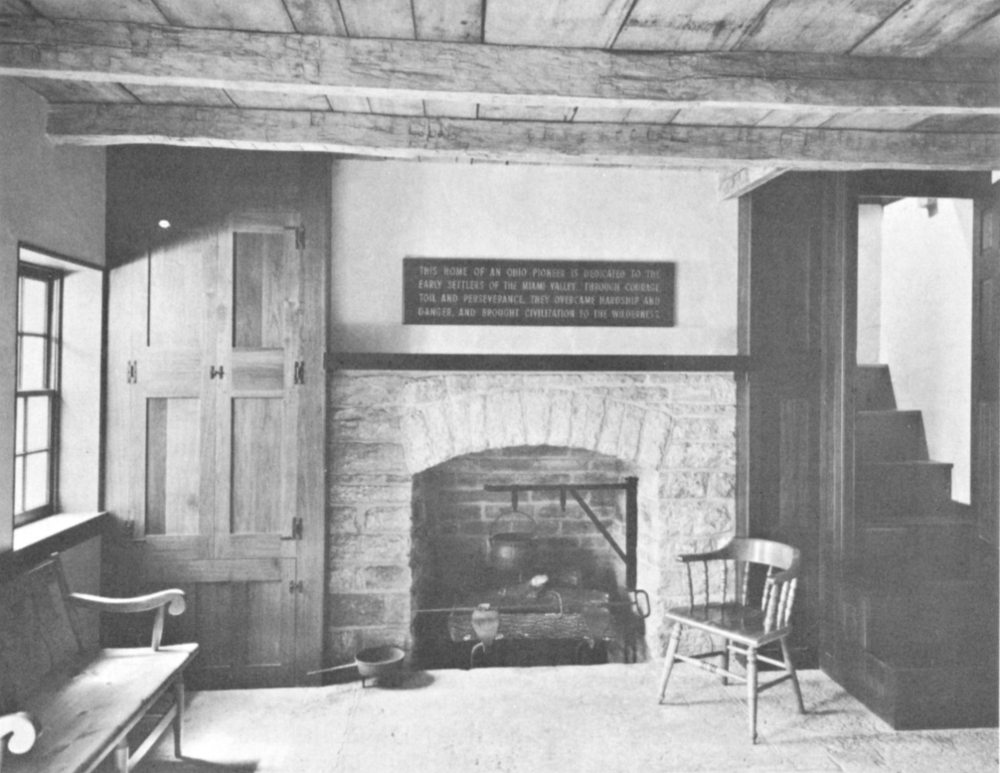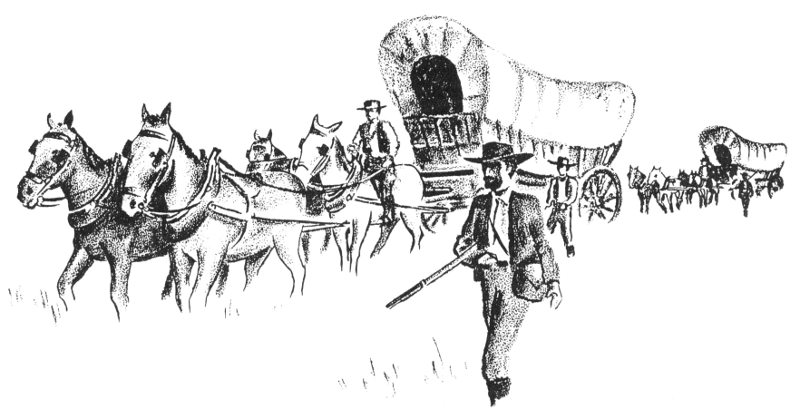
the Pioneer Home

THIS HOME OF AN OHIO PIONEER IS DEDICATED TO THEEARLY SETTLERS OF THE MIAMI VALLEY. THROUGH COURAGE,TOIL AND PERSEVERANCE, THEY OVERCAME HARDSHIP ANDDANGER, AND BROUGHT CIVILIZATION TO THE WILDERNESS.

The Pioneer Home, which serves as an Information Center forCarillon Park, is believed to have been built about 1815.
It was originally located in Washington Township about five milessouthwest of Centerville on Social Row Road, about halfway betweenSheehan Road and Yankee Street. In the spring of 1953 it was torn downand moved to Carillon Park, where it was rebuilt, using the originalstones and timbers.
Abstract records in the Court House show that the 20-acre plot onwhich this house was originally located was sold by Abner and PatsyGarrard on February 14, 1815, to William Morris and his wife. Thepurchase price was $140. Later records show that the Morrises soldthe property on September 18, 1838, for $753. The difference in thepurchase and selling prices was the largest in over 50 years and indicatesthat the house was built sometime during that 23-year period.
Since 1858 the property has had a number of owners, including anElizabeth Morris, who bought it in 1856 and lived there for 30 years.Whether she was related to the builder of the house is not known. In1896 the property was purchased by Mr. and Mrs. Hugh E. Brunk, wholived in the house until 1907.
Most houses built in the early 1800’s were made of logs and chinkedwith plaster made of lime and sand. This house was built of a good2quality white limestone, the reason probably being that stone was easierto obtain than logs in this particular location, because a stone quarry waslocated scarcely a quarter-mile away. The old quarry, near SheehanRoad, long since has been abandoned.

The stone walls of the house were about 18 inches thick and theinside surface of these walls was plastered. The whole interior ofthe downstairs rooms, except the floors, was whitewashed. The interiordimensions of the lower floor are 15 by 23 feet.
Floor joists, rafters, and shingle laths were all hand hewn from whiteoak. Examination of the floor joists disclosed that four of them had beensplit from the same log. All wooden trim and the door and windowframes were of black walnut. In the period when this house was built,the use of this kind of wood was not at all uncommon even in barns.
The floor boards were about one and a quarter inches thick and wereof beech and walnut. There is no ridge pole to support the roof, butthe rafters are notched and put together with wooden pins. The splitshingles were of oak. In the work of reconstruction, all of the stone usedis the original stone except the floor, which formerly was of wood. Theceiling beams, attic flooring, rafters and most of the shingle laths areoriginals. The remaining woodwork which was in bad condition hasbeen replaced but the original deta